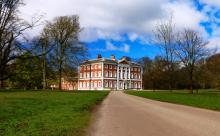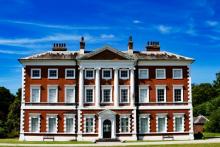In 1606, Sir Cuthbert Clifton purchased the manor of Lytham. He built his own manor house on the site of the former 12th century Priory in a style typical of the Jacobean architecture of the time.
In 1757 Thomas Clifton built another new Hall incorporating parts of the earlier building. This Georgian building, designed by John Carr of York, is one of the outstanding buildings in the Fylde and the grounds, house, and tea room are open to visitors – for details see www.lythamhall.org.uk and friendsoflythamhall.org.uk
The Clifton family improved the agriculture on their vast estate, draining the moss land, and they developed first the fishing village of Lytham into a burgeoning seaside resort after the coming of the railway in 1846, and later the new town of St Annes, from 1875 onwards.
The Hall was sold to Guardian Assurance Company in 1963, who used it as their headquarters until 1997 when it was acquired by Lytham Town Trust.
The Hall is now managed as a visitor attraction by NW Heritage Trust on behalf of Lytham Town Trust.
Lytham Hall, Grade I
In his book ‘Lancashire’s Architectural Heritage’ (1988), John Champness rightly says “The finest Georgian house in the County is, beyond question, Lytham Hall”.
The Hall we see today was designed by John Carr of York, for Thomas Clifton, and built in 1757-1764. Thomas wanted a house which would make a strong statement about his wealth and position in the county. For years, the Catholic Cliftons had steadily built up and improved their property and land but were forced to live quietly. By the third quarter of the 18th century, however, Catholic emancipation was in sight and society’s attitudes were changing.
Carr constructed the house of brick, with stone dressings. Its ground floor windows differ from the two upper floors in that they have ‘Gibbs’ surrounds, i.e. every other stone is not carved to shape but left square. The front door has Doric columns and a pediment. The two upper floors are fronted by tall Ionic columns and the windows are smoothly finished. The pediment above them lost its central coat of arms during the 20th century. The reason for this difference of emphasis on the floors of the Hall is that its design reflects a transitional stage. Palladian houses had their state rooms on the first floor (called the ‘piano nobile’). The ground floor, called the ‘rustick’, was for everyday family and servants’ rooms and could not normally be accessed from the front. Grand steps would lead up to the first floor, as at Tabley Hall, another Carr house, in Cheshire. The newer fashion was to have the formal or state rooms on the ground floor, as here, but the design still retains the heavier detailing of the ‘rustick’ on the ground floor. There is a large Venetian stair window at the rear. A billiard room with stained glass was added later, also at the rear.
Inside the Hall there are many very fine features. The centrepiece is the plaster medallion by Guiseppe Cortese, above the grand ‘imperial’ stairwell, depicting Jupiter, creator of the universe, surrounded by thunderclouds. The open pedimented architraves of the doors, Corinthian columns in the stairwell, ornate plaster decoration of the highest quality, fine chimney pieces, on both ground and first floors make this relatively unaltered building a joy to visit. The entrance hall has a stone flagged diamond pattern black and white floor. The dining room contains a mahogany buffet specially made for the Hall by Gillow of Lancaster.
There is more to the Hall than this, however. The site is ancient. An early shrine to St Cuthbert had been established at Lytham, and the lands hereabouts were held by Benedictine monks from Durham, from at least the late twelfth century. During the later medieval period there was a Benedictine cell or priory set back behind the shelter of the dunes, in the vicinity of the later Hall. Lytham and the acres of undrained moss and blowing sands were taken by the Crown at the dissolution of the monasteries. The estates were sold in 1606 to Sir Cuthbert Clifton of Westby who was increasing his land holdings in the Fylde. He built his house incorporating the ruinous priory soon after.
When Thomas Clifton built his new hall it was to replace that of Sir Cuthbert. No new servants quarters were built as the new hall was added to the old, and the old rooms were used as a service wing. This part of the hall, round a rear courtyard, has been dated to the latter part of the 16th century and could well contain parts of the old priory.
The last of the Cliftons to own the Hall, Henry Talbot de Vere Clifton, known as Harry, died in 1979 but the estate had already passed to his chief creditors, Guardian Assurance, in 1963. It was put up for sale by them in 1996. The Civic Society was in the forefront of attempts to raise money to buy it (and 78 acres of park and woodland) for the community, to save it from commercial or domestic development. At the eleventh hour, British Aerospace (Bae Systems) stepped in with a donation to cover the near £1 million asking price and the Hall passed to Lytham Town Trust amid great jubilation. It is now operated by the Heritage Trust for the North West.
from "The listed buildings of Lytham St. Annes" - Lytham St. Annes Civic Society 2003
If you have additional information or pictures that may usefully added to this page then please get in touch with us.



